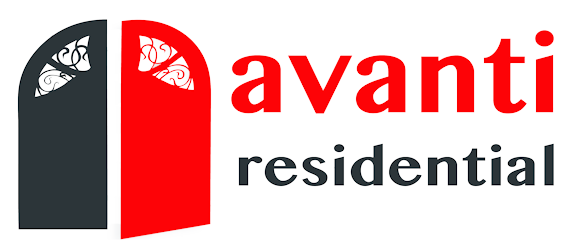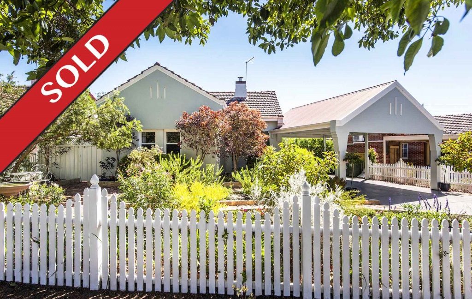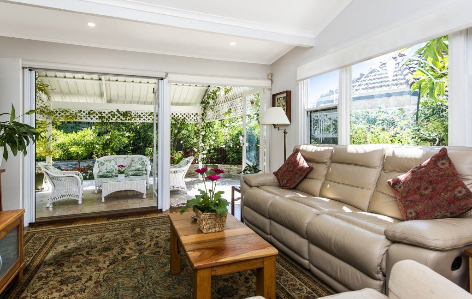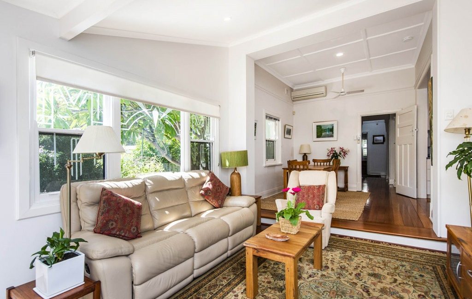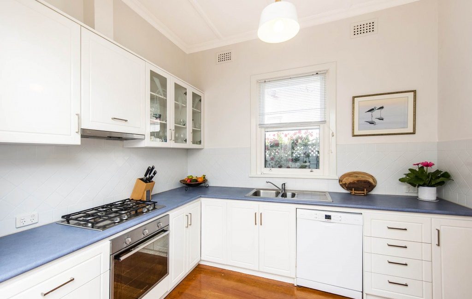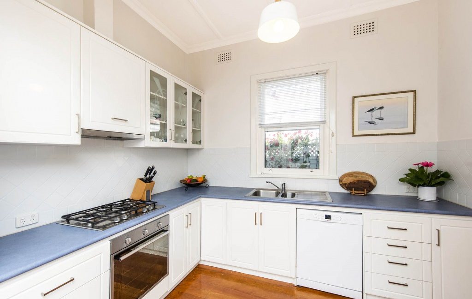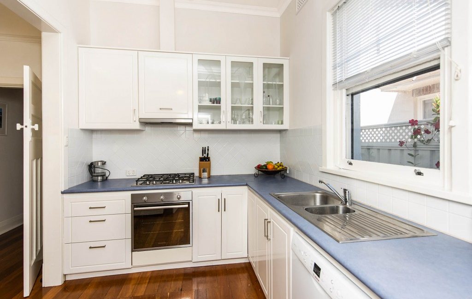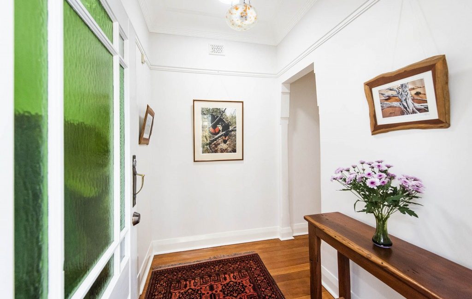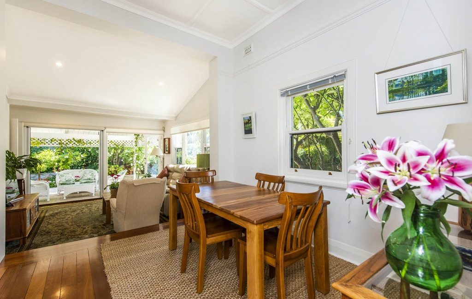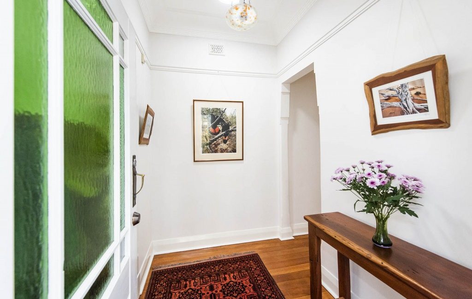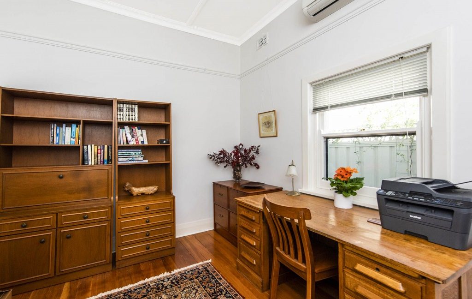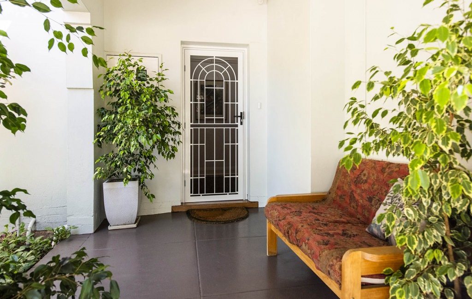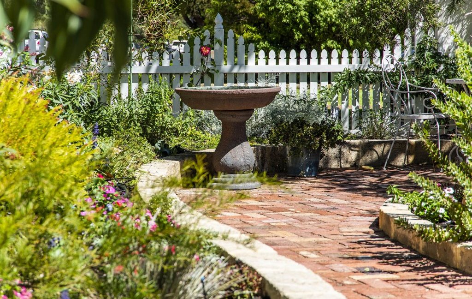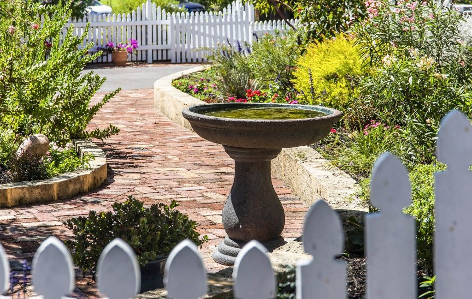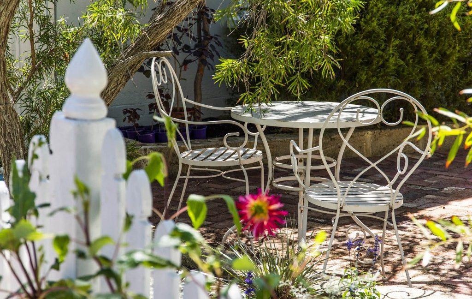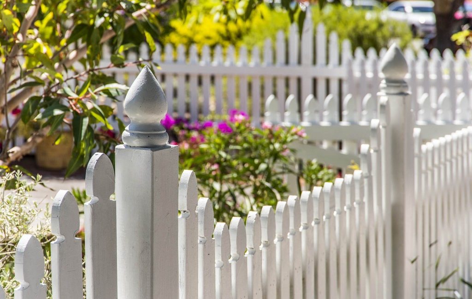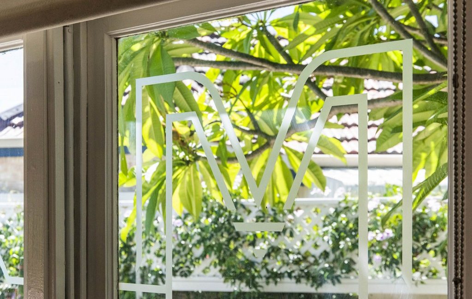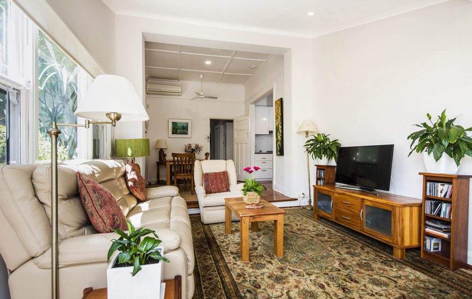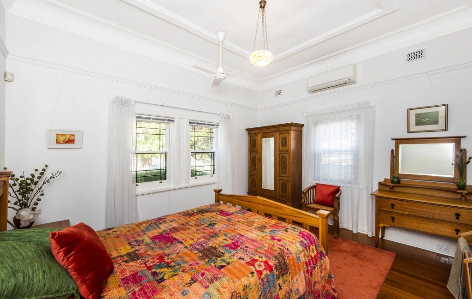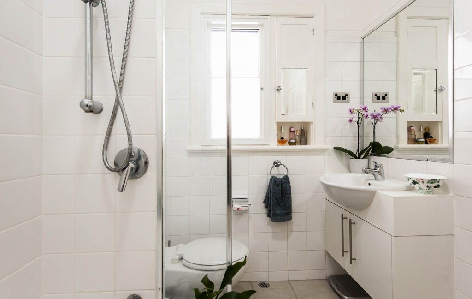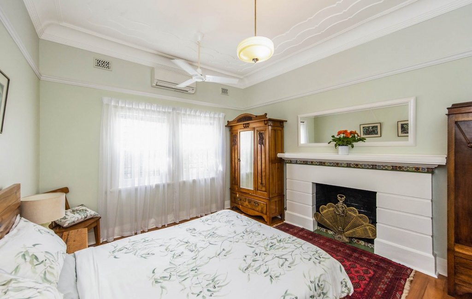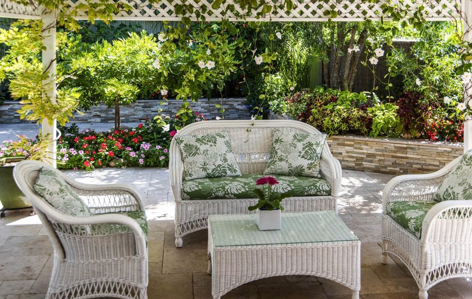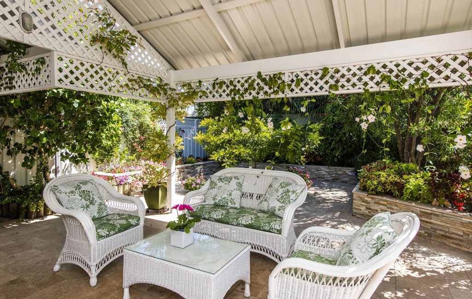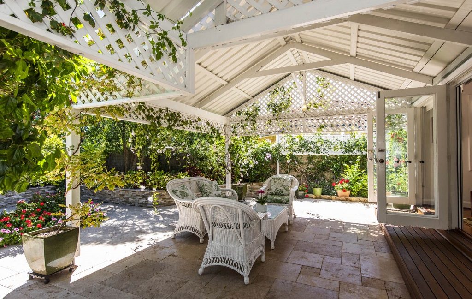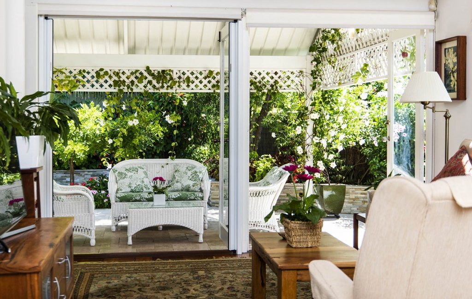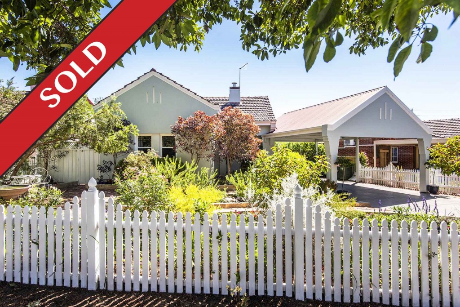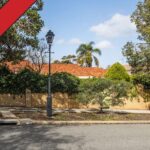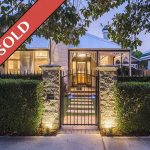Sold From $975,000
Be prepared for your heart to skip a beat as you step inside this very pretty character laden home, nestled behind a white picket fence and surrounded by beautiful gardens.
Awash with northern light, the dining and living space features traditional windows with full height French doors opening out to the tranquil garden courtyard and terrace.
The warmth of timber floors matched with a palette of soft colour and textures throughout; together with garden views from most rooms all combine to make this a hushed, peaceful home where lifestyle meets tradition.
Video link:
Inside:
3 good sized bedrooms-all restful retreats
Dining and living offer the ideal setting for relaxing and entertaining
Comfortable cook’s kitchen with an enviable walk in pantry
Modern and functional bathroom (with a bath)
Traditional leadlight paned windows, timber skirting boards
Reverse cycle air conditioning
Ceiling fans
Laundry room
2 wcs
Security front door and windows
Outside:
Garden shed
Lush side and rear gardens with travertine stone pavers
Fully reticulated
A white picket fence and pretty garden streetscape
Sublime wisteria covered alfresco entertaining terrace
Block :
486 sqm (approx.)
Parking:
Double carport and long driveway
Rates:
City of Subiaco $1,923.16
Water Corporation $1,236.65
Title Particulars:
Lot 223 on Plan 205161
Volume 1857 Folio 285
This is a gorgeous property, with easy access to trains, buses, bike paths and parklands. It is in the Shenton College catchment area (potentially also Bob Hawke College catchment area) and the city and beach are within easy reach.
Ideal for all ages and stages of life and the perfect entry into this wonderful lifestyle suburb.
An absolute honey for the money!!
Video link:
INSPECTIONS BY APPOINTMENT ONLY
CALL TODAY FOR YOUR PRIVATE INSPECTION
*** PLEASE NOTE ***
With regards to the current status of COVID-19 and the precautions we are therefore taking, we would like to assure you that our clients’ safety is top priority.
We ask that you contact us to make a private appointment to view this property, so we can ensure physical distancing can be adhered to and that your full name, email address, and telephone number are provided prior to your entry of the property.
We also ask that if you have returned from overseas or interstate within the past 14 days; are exhibiting any flu-like symptoms, or have been in contact with anyone exhibiting symptoms,that you please refrain from attending. Our listings are a “no touch” zone.
Viewing alternatives such as Facetime, WhatsApp or skype are available.
We can also offer an up to date appraisal of your home via any of the above.
