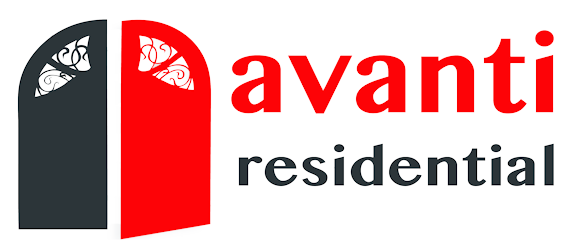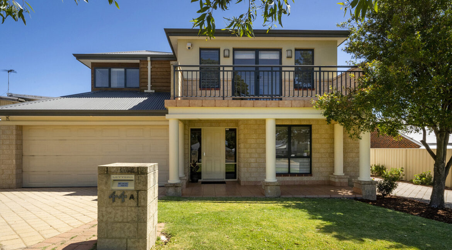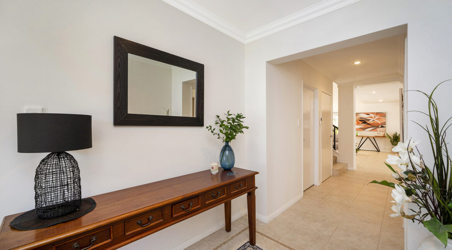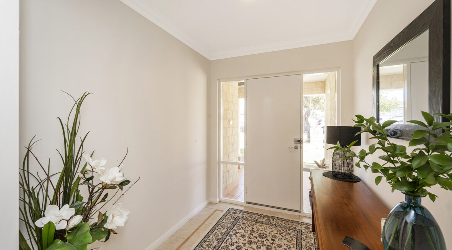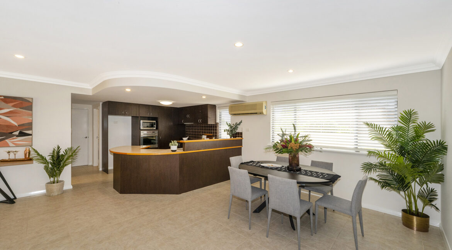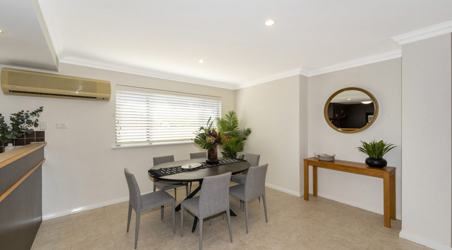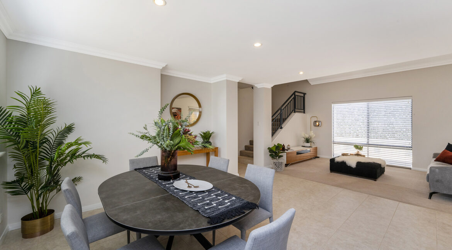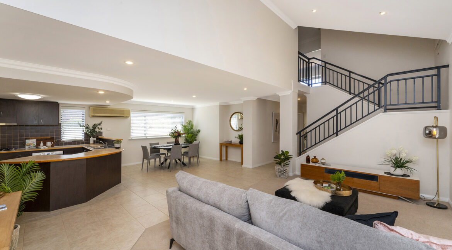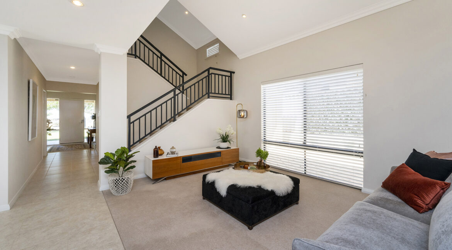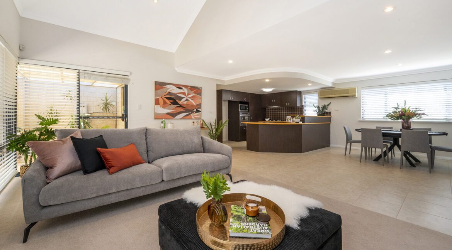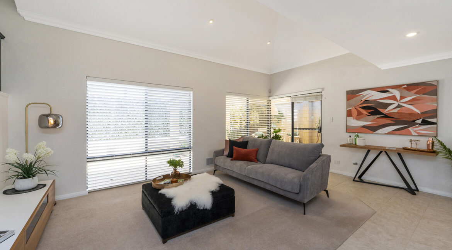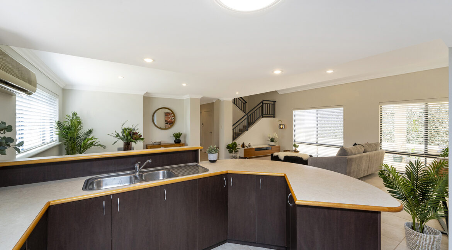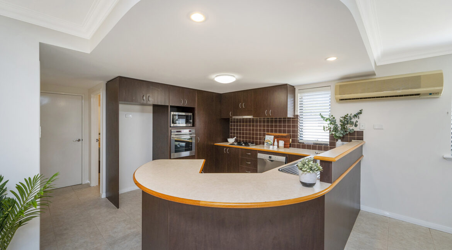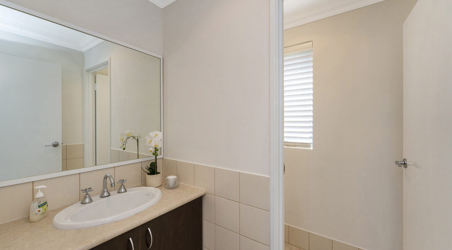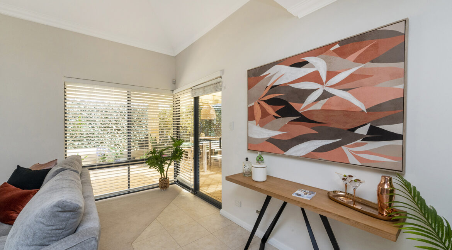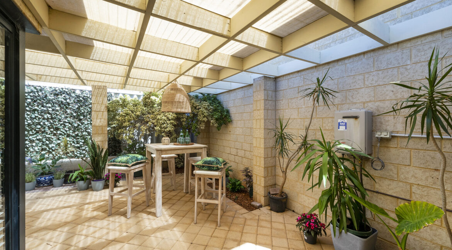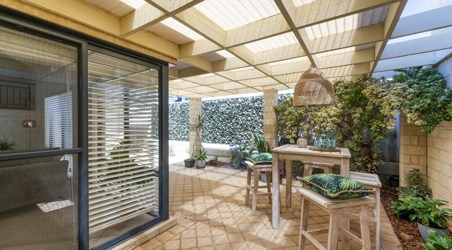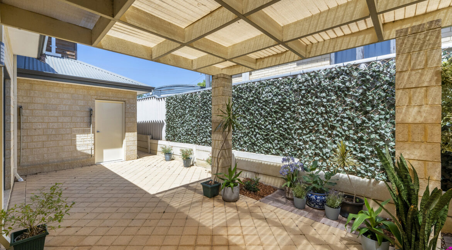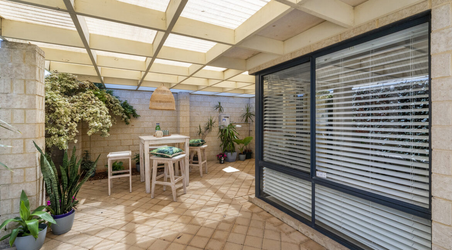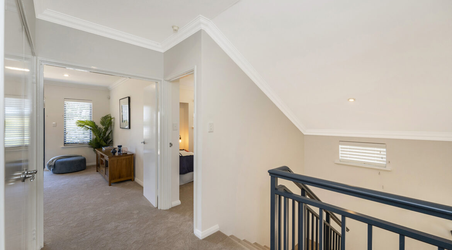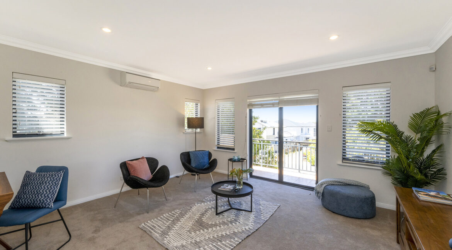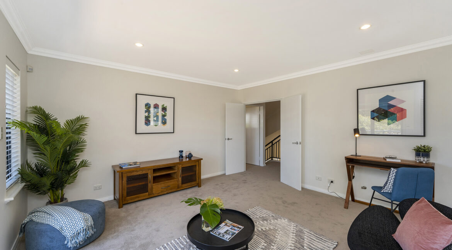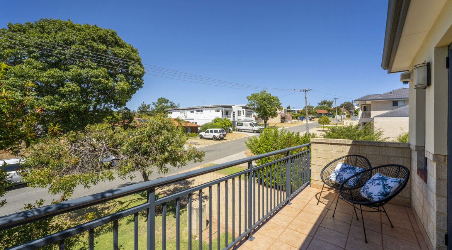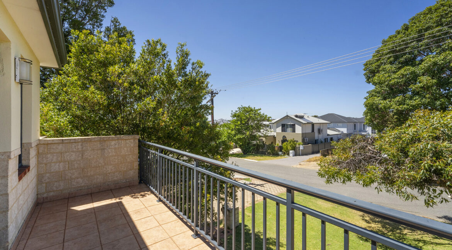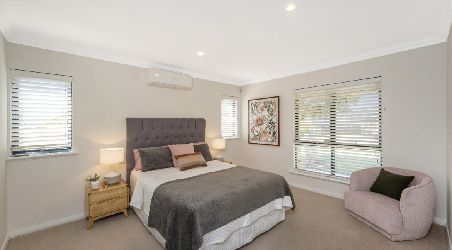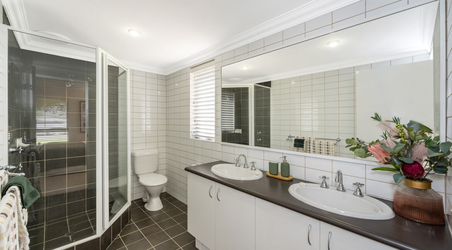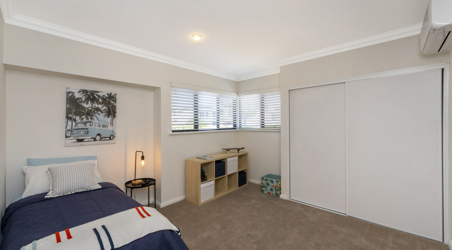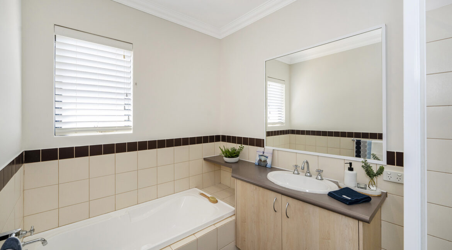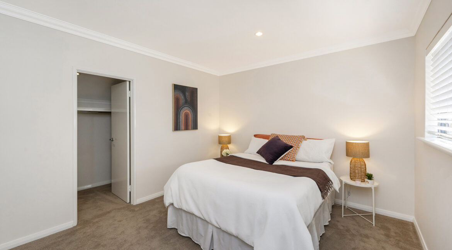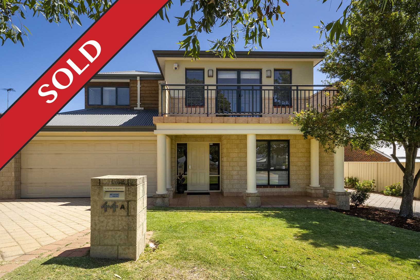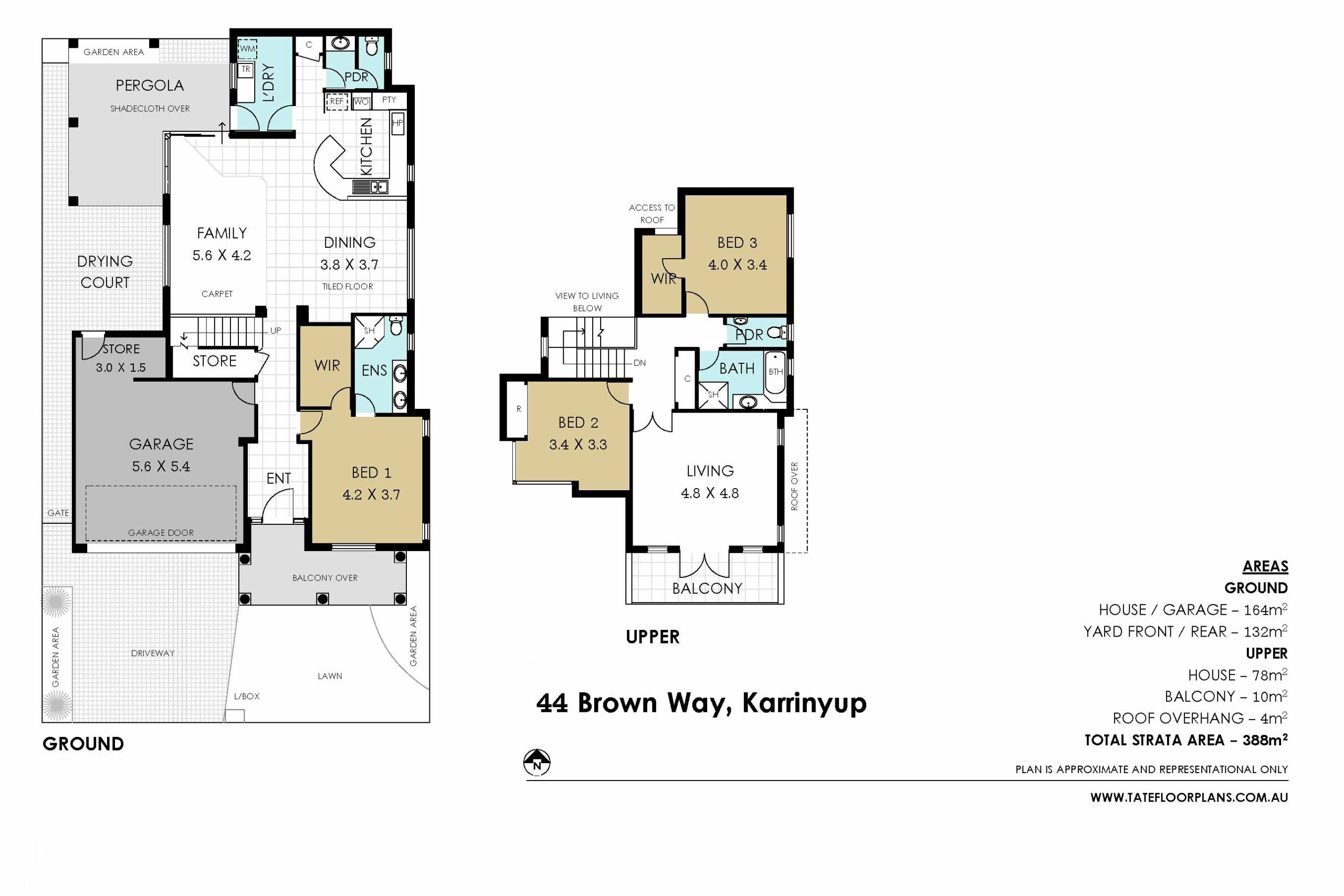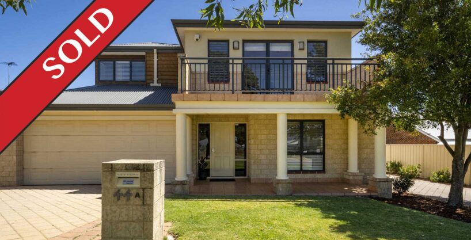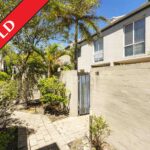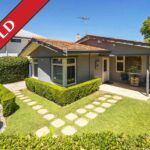Sold Around $1 million
Sleek, Contemporary, Stylish
A beautiful, light filled oasis…
If you crave a little luxury combined with peace and privacy, this is the home for you. Sympathetically updated for modern living, with a mix of casual elegance and simplicity, this distinctive residence is a haven of taste and tranquility, offering an exceptional lifestyle with generous spaces.
The “hub” – the open planned family and dining areas are adjacent to the well appointed “woodsy toned” kitchen and there is a wonderfully fluid relationship between this section of the home and the back garden and pretty al fresco entertaining area.
A serene colour scheme of soft hues sets a restful mood in the downstairs master bedroom suite which features a crisp ensuite with floor to ceiling tiles and large walk in wardrobe.
A carpeted staircase leads to a light and open living space – an ideal setting for relaxing and entertaining with a balcony providing urban vistas across tree tops and pretty rooftops. Also upstairs are two good sized bedrooms – one with built in robes, the other with a walk in wardrobe and another modern bathroom – complete with a bath.
Inside:
Wide and welcoming tiled entrance
3 bedrooms, 2 bathrooms and a downstairs powder room
Easy flow between kitchen, dining and family
2 family/living areas
White timber blinds adorn windows
Tiled floors in the downstairs living, plush carpets upstairs
Air conditioned throughout and with split systems in each bedroom
Separate laundry
Excellent storage
Gas hot water system
Outside:
Lush, tree studded front lawn
Paved, covered terrace and al fresco entertaining
Reticulation
Parking:
Double garage with direct access into the home
Land Size:
296 sqm
Rates:
City of Stirling $2,140.14
Water Corporation $1,566.15
Title Particulars:
Lot 1 on Strata Plan 45418
Volume 2557 Folio 986
This exceptional home offers a touch of luxury combined with functionality.
A timelessly modern residence embracing its enviable location of leafy serenity with easy access to nearby amenity laden Karrinyup Shopping Centre; public transport; schools; medical facilities and an abundance of green spaces including Lake Gwelup Reserve and Finnerty Ramsay Reserve.
