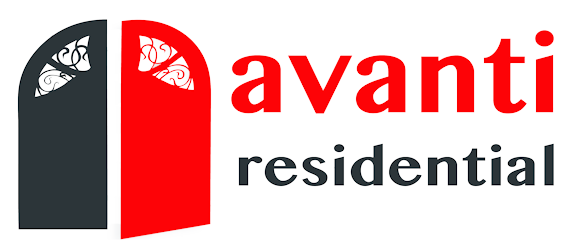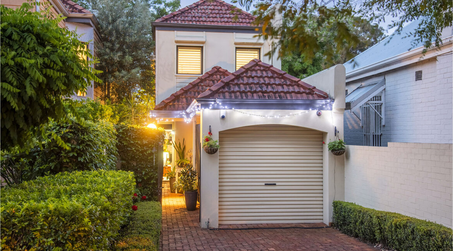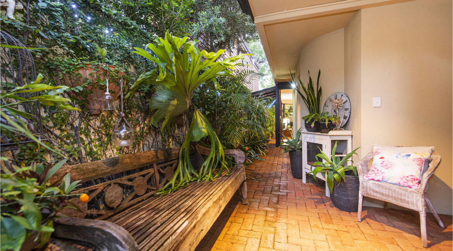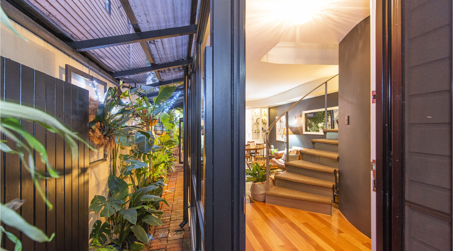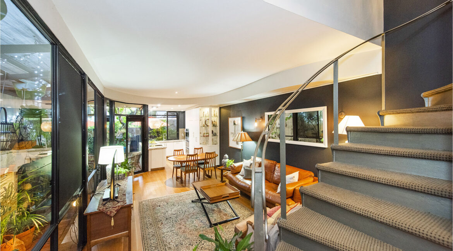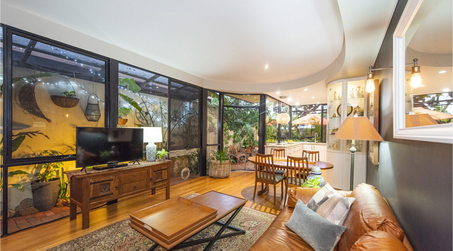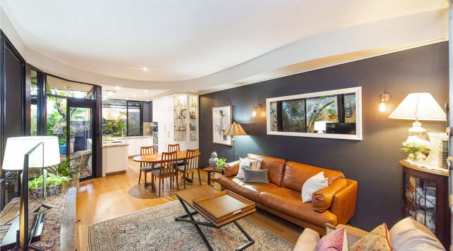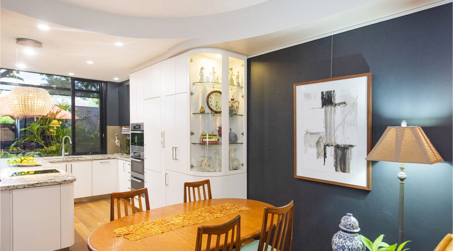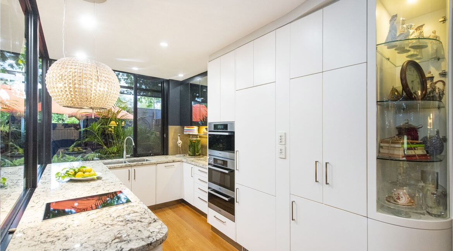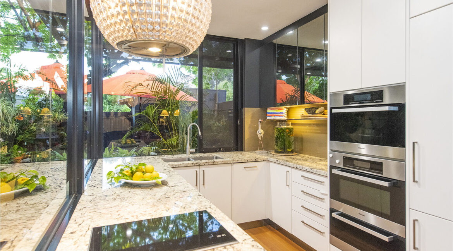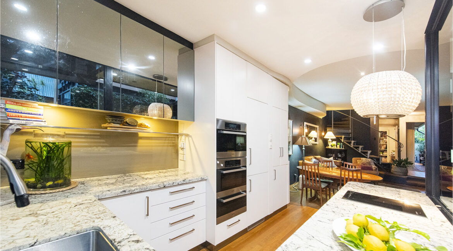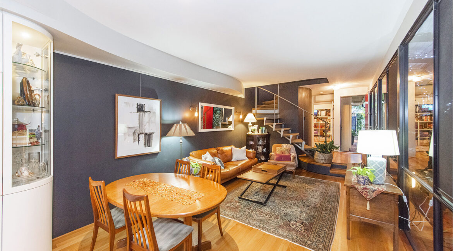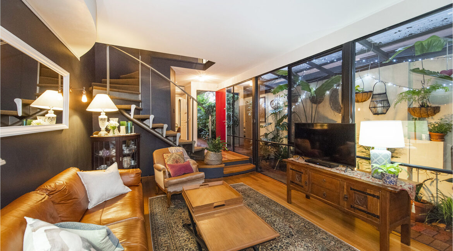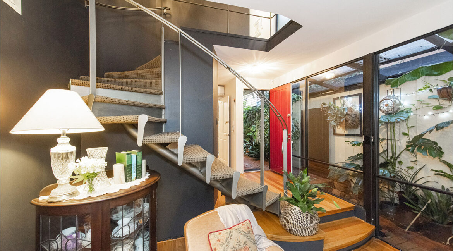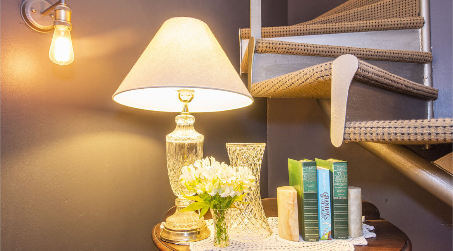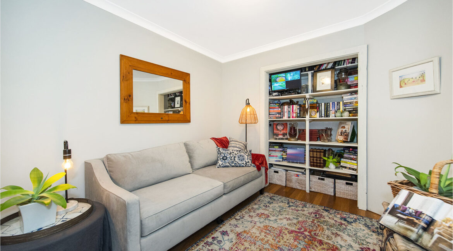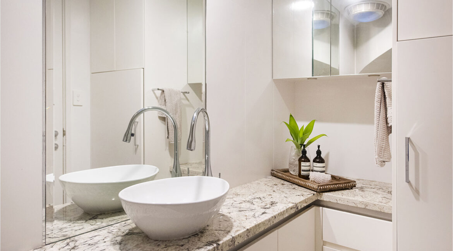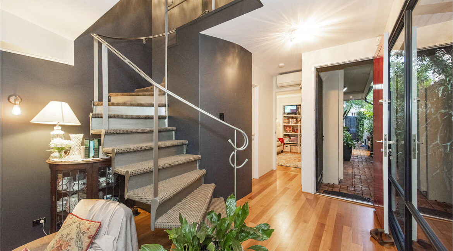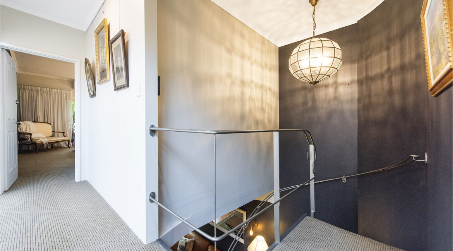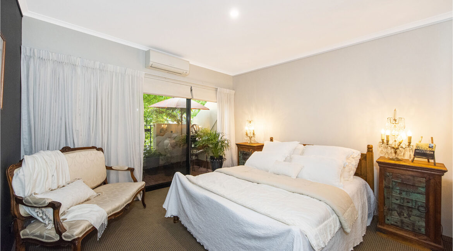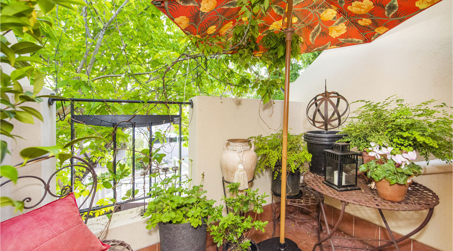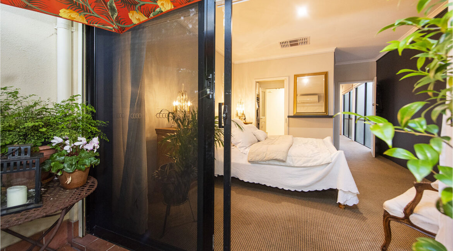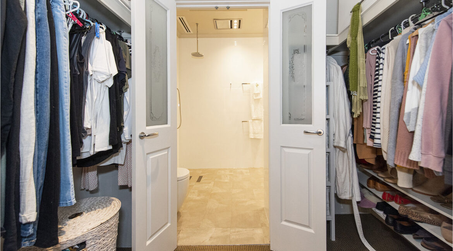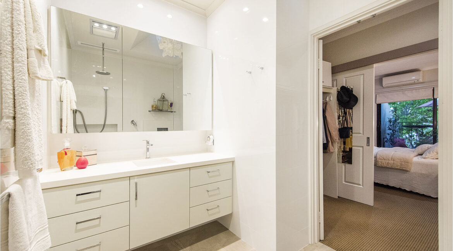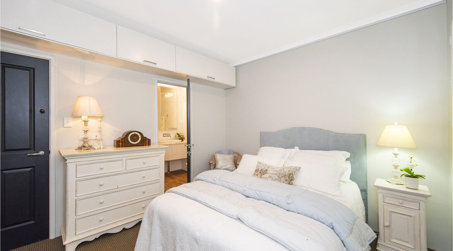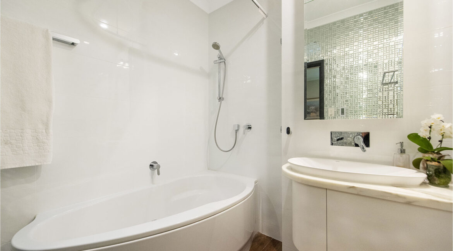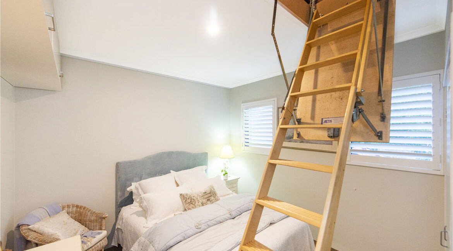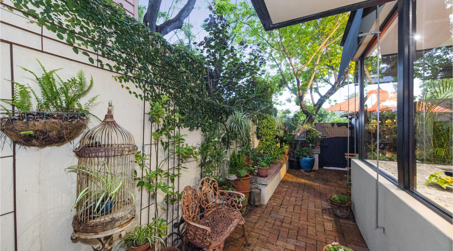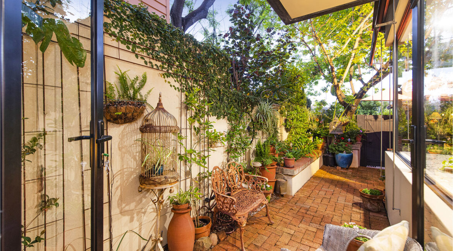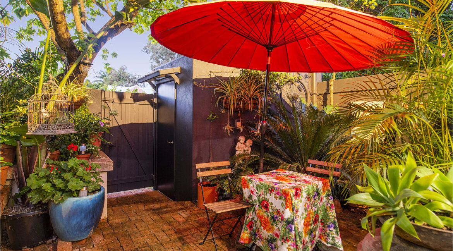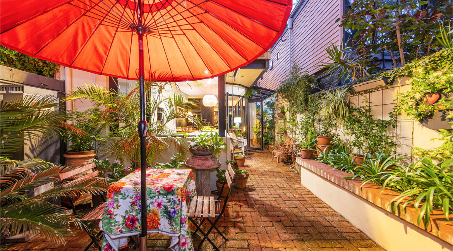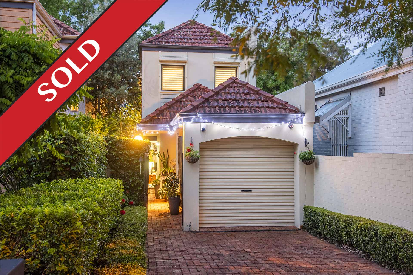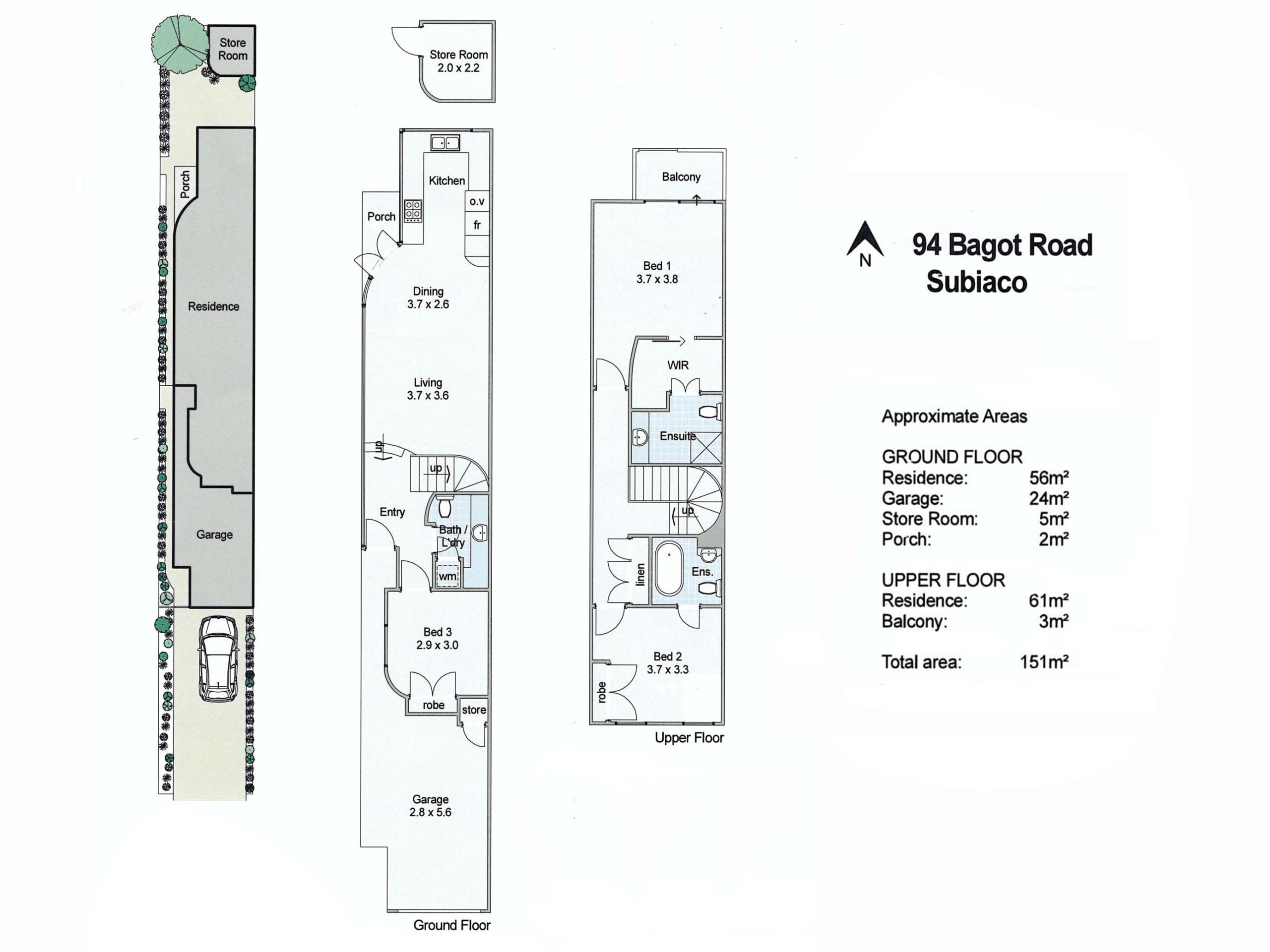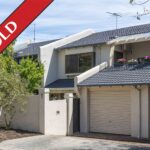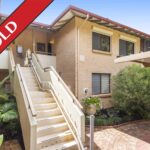Sold From $1,195,000
A Stylish Sanctuary
Elegant and sophisticated with a designer touch
As you step through the wrought iron gate, the sanctuary of lush private gardens welcomes and entices you inside this chic, light infused two level home.
Tastefully casual open planned living and dining awash with natural light and full height doors and windows overlooking the leafy al fresco space.
The kitchen is beautifully adorned with Miele appliances, a glamorous chandelier extractor over an induction cooktop, clever storage and its windowed surrounds create the sensation of being outdoors.
A curved staircase takes you upstairs to the tranquil bedrooms. The master suite is indulgent and plush, with doors opening onto a private balcony with treetop vistas, together with a walk through wardrobe leading into a luxurious ensuite. The second bedroom has its own ensuite with with heated floors and a deep bath, built in wardrobes and a pull down ladder leading to comprehensive attic storage.
Inside:
3 bedrooms, 2 gorgeous bathrooms and a powder room with integrated laundry
(Downstairs bedroom doubles as a cosy reading room)
Pretty garden views from all rooms
A sleek, contemporary ambience
Hardwood timber floors downstairs, carpeted floors upstairs
Granite, marble and travertine finishes throughout
Ducted evaporative and split system air conditioning
Camera and alarm security system
White shuttered windows
Outside:
Leafy gardens and a canopy of trees frame the private north facing courtyard
Pedestrian gate with rear right of way access
Reticulation
Exterior and garden lighting
Paved walk ways
Brick store room
Parking:
Single car parking behind a roller door, plus extra paved parking
Land Size:
185 square metres
Rates:
City of Subiaco: $3,878.76
Water Corporation: $1,689.16
Title Particulars:
Lot 38 on Plan1552
Volume 2029 Folio 563
A truly exceptional home radiating a style and simplicity which defies comparison.
Within walking distance to public transport, shopping, dining, primary and secondary schools, parks and medical facilities. Kings Park is close and there is easy access to UWA.
This is Paradise found – a home embracing the best of everything
