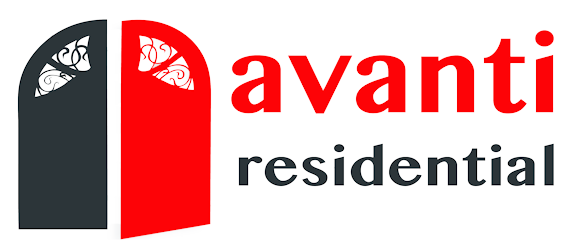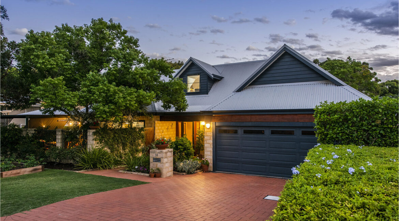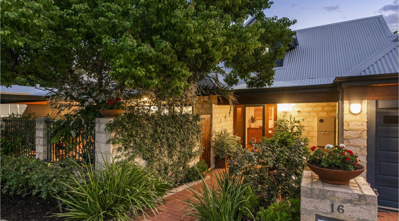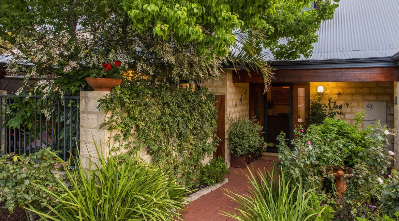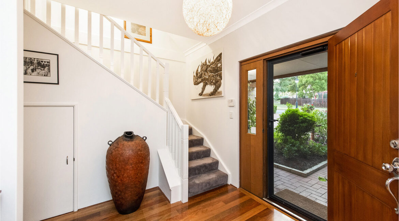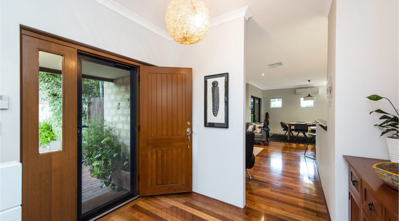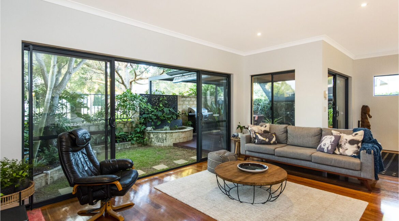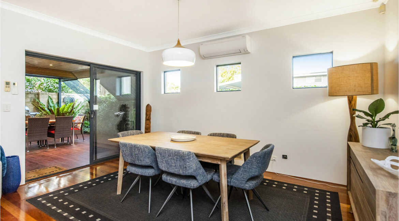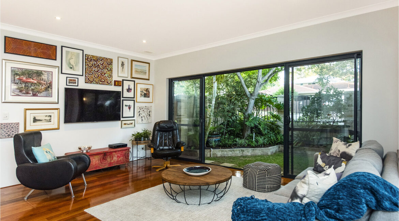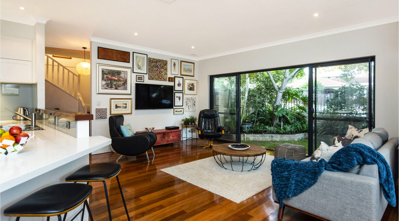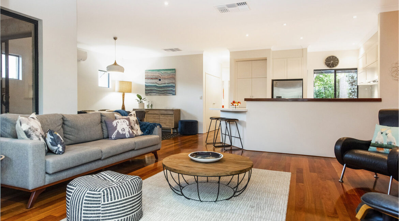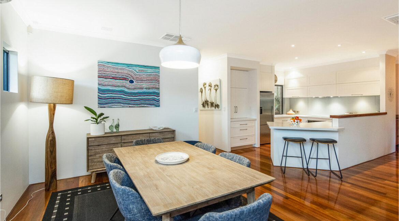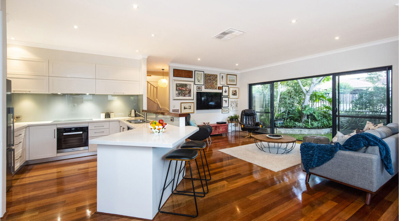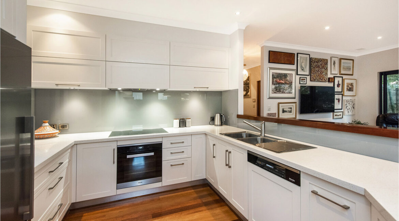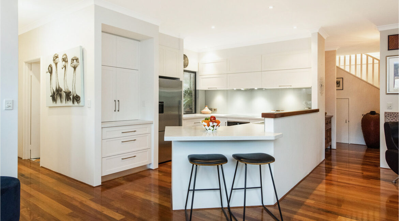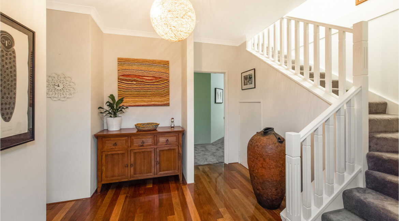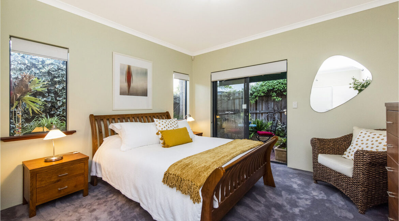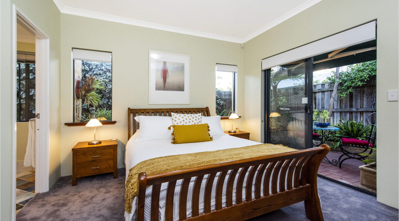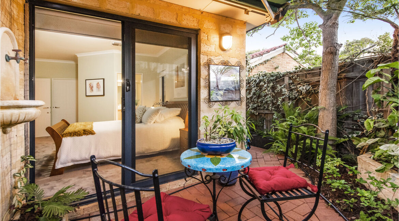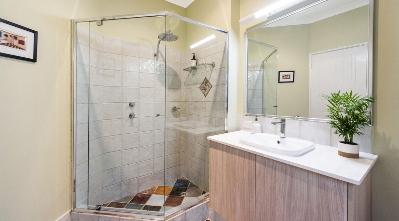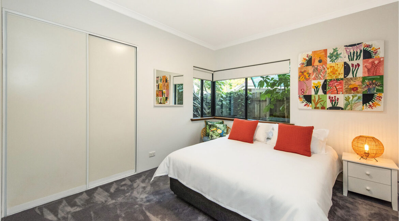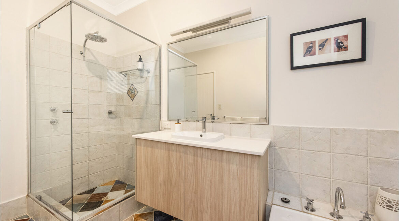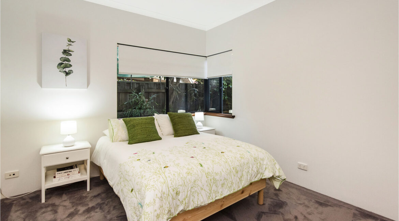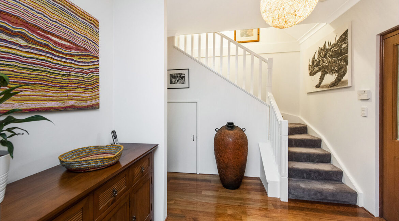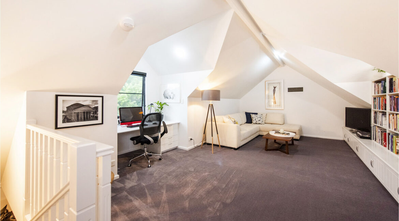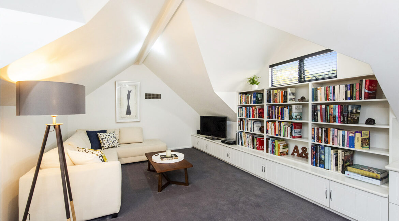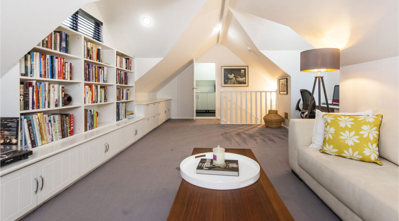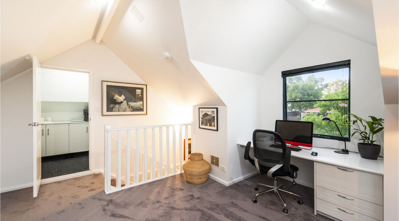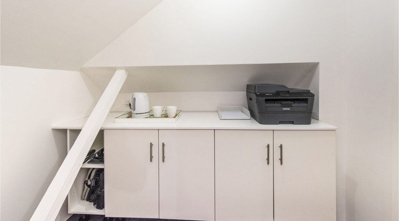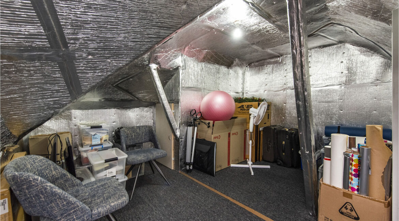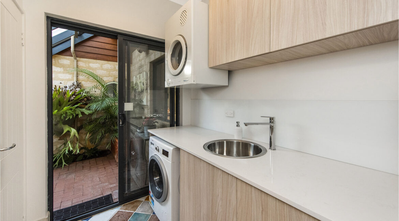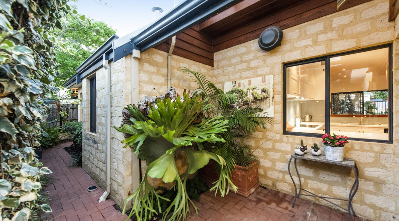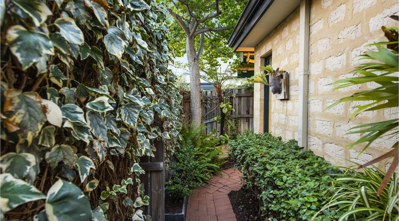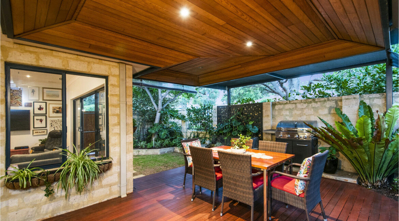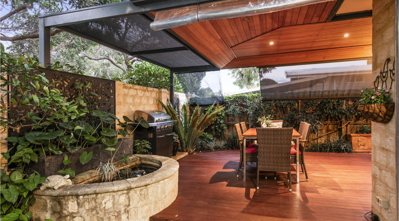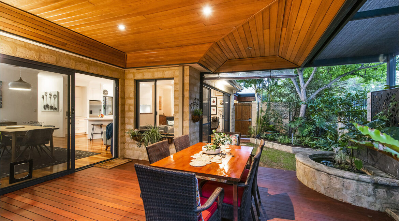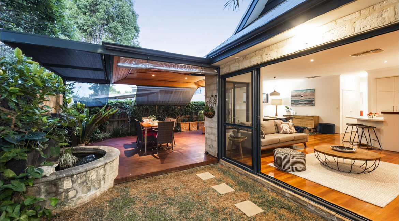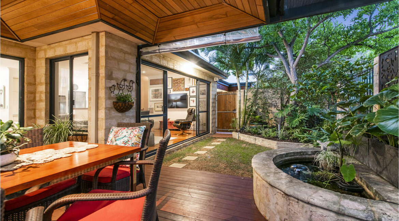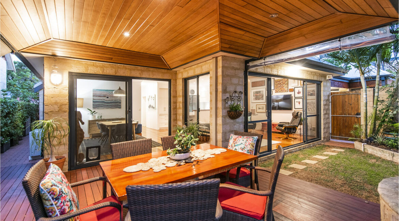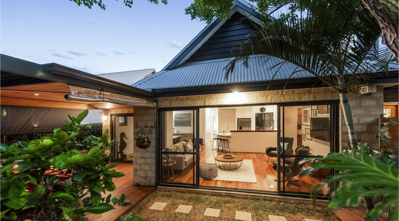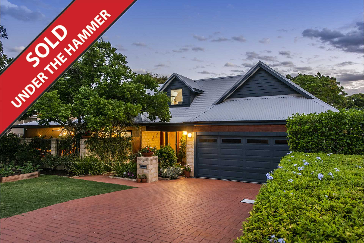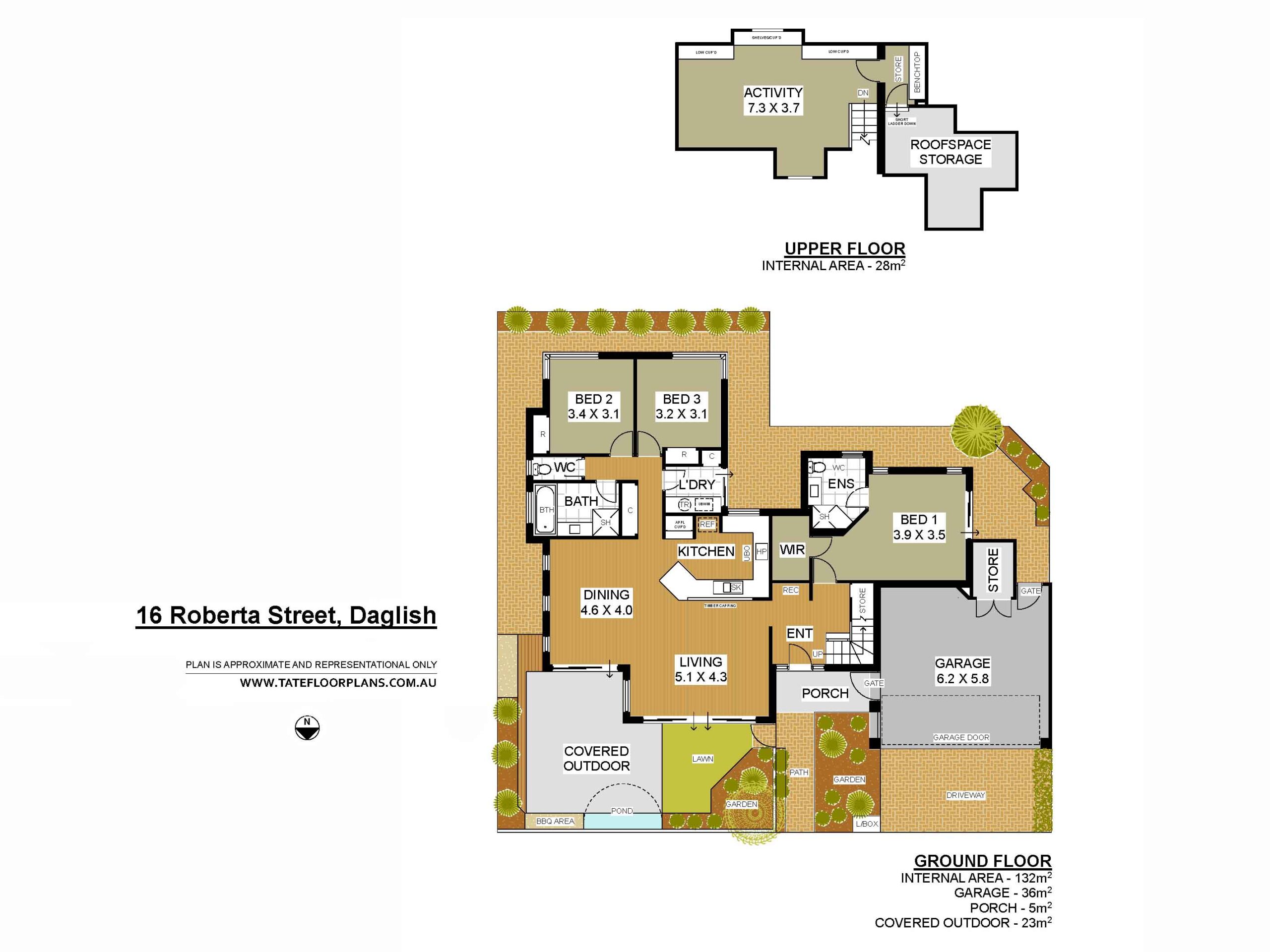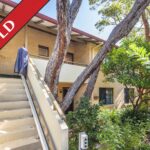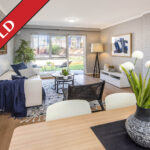Sold Call for Details
PEACEFUL SECLUSION
An Urban Alternative
AUCTION On Site
Saturday 13th March 2021 at 1.00pm
A mix of casual elegance and style combine and create a harmonious feel throughout this beautiful bespoke designed home.
A palette of soft colours brightens the internal spaces which in turn offer complete comfort and a wonderfully fluid relationship between the open-plan living and the garden. A home created to take full advantage of its northerly aspect with extra height ceilings, and gleaming solid timber floors, with light filled living and dining areas and all 3 bedrooms downstairs.
Style meets function in the fashionable kitchen where stools pull up at the bench for drinks, dinner or conversation. The easy flow between living, kitchen and dining offers an ideal setting for relaxing and entertaining. A covered outdoor terrace connects the interior with nature – inspired shaded gardens and lush plantings.
Upstairs is an inviting and comfortable home office or casual family living zone with pretty tree top views, where a pitched ceiling forms a striking architectural feature. A roof space conversion provides an enormous fully lined and carpeted storage area.
Designed to anticipate your every need and sympathetically updated for modern living, this is a home which welcomes and warms you – an informal, open, flexible home to love with family and friends.
This immaculate, aspirational home sits in a quiet, friendly community close to all amenities including shopping; dining; primary and secondary schools; medical and leisure facilities and with parklands just steps away.
Inside:
Webb and Brown-Neaves built in 2000
3 restful bedrooms in all, 2 with built in robes
The master bedroom suite has the look and feel of a holiday hideaway with a serene private courtyard, walk in robe and en suite
2 crisp bathrooms with new glass shower screens and tap ware
Sparkling Ikal kitchen with light stone counter tops; Miele appliances; induction cook top and self cleaning oven
Beautifully balanced open living and dining spaces
Home office/living upstairs with “kitchenette”/utility room
Solid Marri timber floors
Plush new carpets
Sleek stone bench tops and surfaces throughout
Separate laundry
Evaporative and reverse cycle air conditioning
Gas hot water system
Enormous lined and carpeted roof space storage
Under stair storage
Outside:
351 sqm (approx.)
Double garage
Charming, hidden timber decked covered terrace with a water feature – ideal for long, lazy lunches
Peaceful, shaded gardens line brick paved pathways
Sunny courtyard off the master bedroom suite
Purpose built garden shed
You don’t need to leave the city to live in an oasis
What will YOUR favourite spot be?
Rates:
City of Subiaco $3,397.63 pa
Water Corporation $1,774.39 pa
Title Particulars:
Lot 204 on Plan 21747
Volume 2138 Folio 495
Open for Inspection:
Saturdays… 20th February, 27th February and 6th March …1.00 to 1.45pm
Wednesdays… 24th February, 3rd March and 10th March …5.30 to 6.15pm
Saturday 13th March (Auction Day) … 12:30 to 1:00pm
Auction Contract:
REIWA Particulars and Conditions of Sale of Freehold Property
The 2018 Joint Form of General Conditions for the Sale of Land.
Deposit:
$50,000 payable on the fall of the hammer
Settlement:
On or before 27th April 2021
Please Note: The Auction will be conducted in accordance with the REIWA Code of Conduct for Auction Practice in WA.
Auctioneer: Peter Lawrance
**OUR INSPECTION INFORMATION**
When attending our open home, we ask that you please practice physical distancing of a minimum 1.5 metres and if possible, try to avoid touching surfaces and walls etc while you are inspecting the property.
Hand sanitiser will be provided, upon entering the property.
Please be advised that we are required to keep a record of your name and contact details. A QR Code for your SafeWA app is available at all our properties.
Finally, we ask that if any of the following apply to you, please DO NOT attend the home open.
* You are feeling unwell.
* You are self isolating.
* You’ve been in contact with someone diagnosed with COVID-19 or with someone who has recently returned from overseas.
* You have tested positive to COVID-19, even if you feel well.
Thank you for your respect and consideration.
