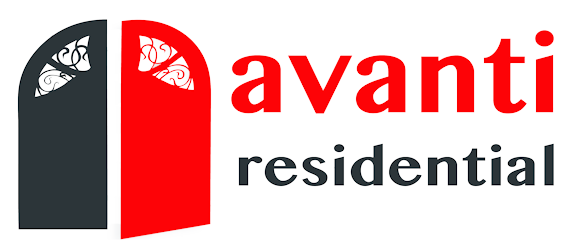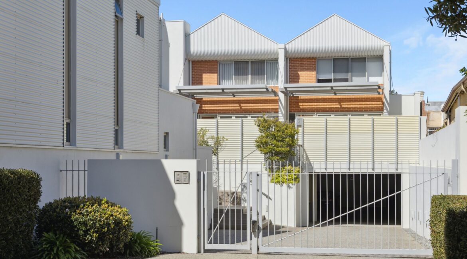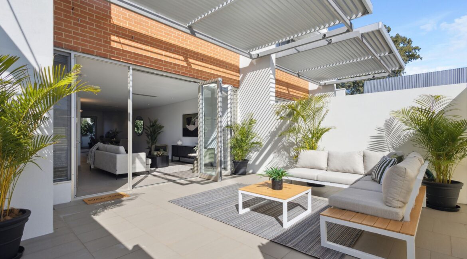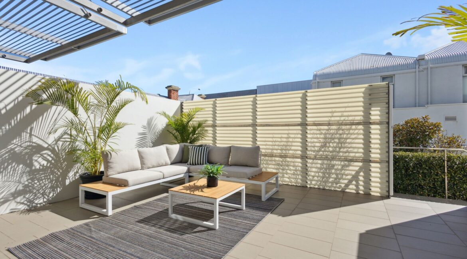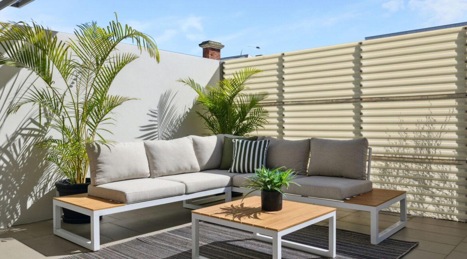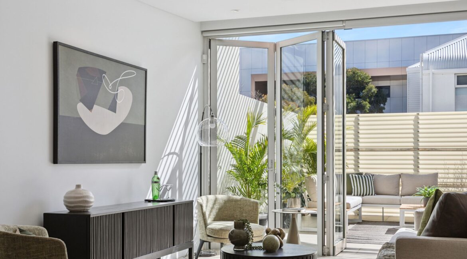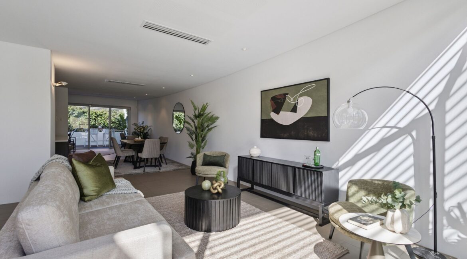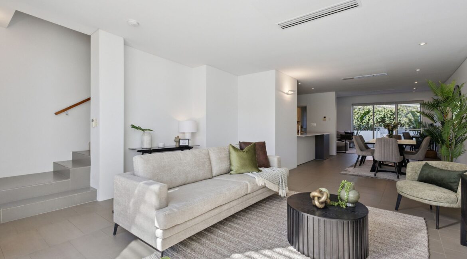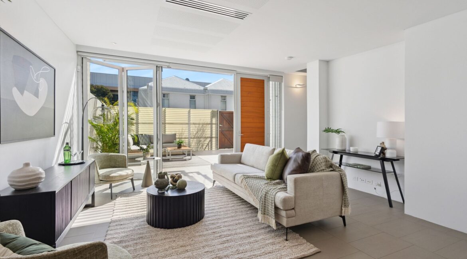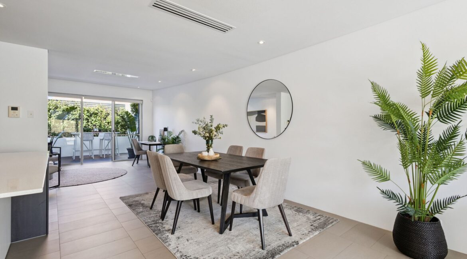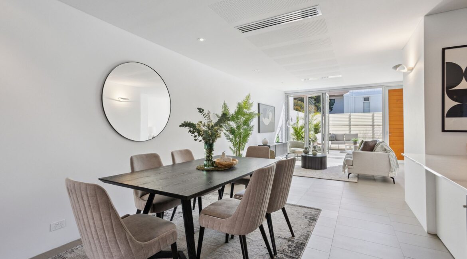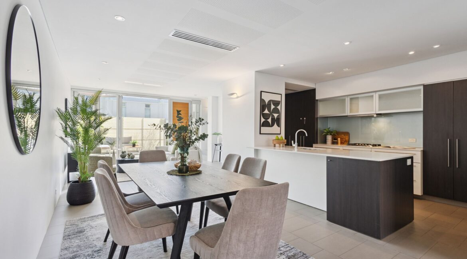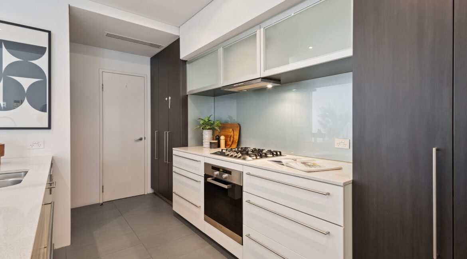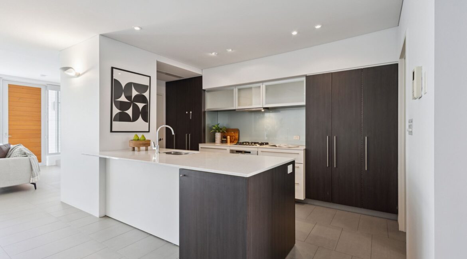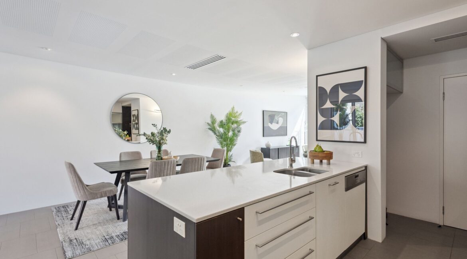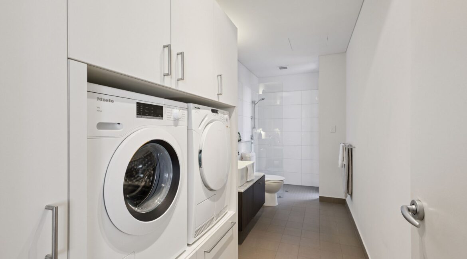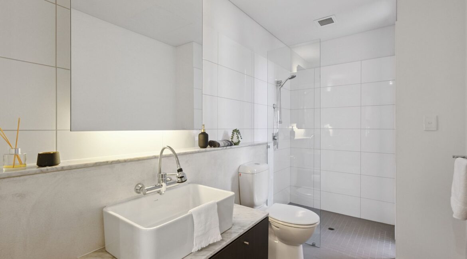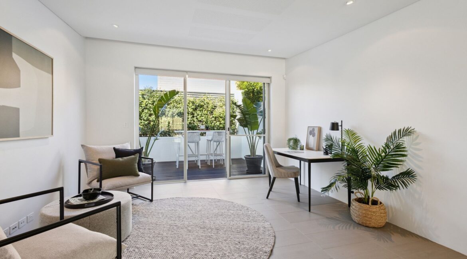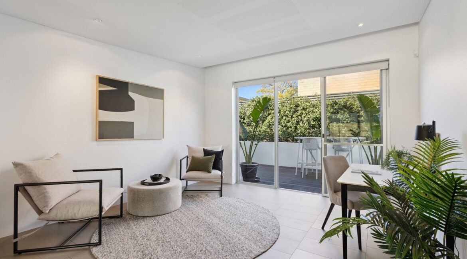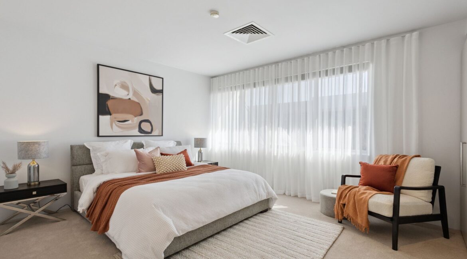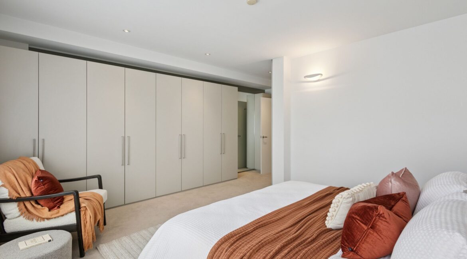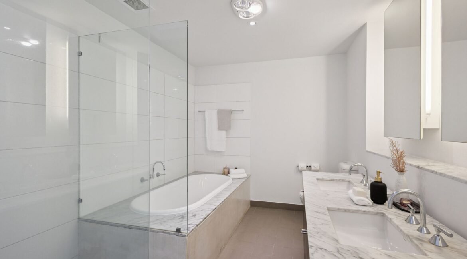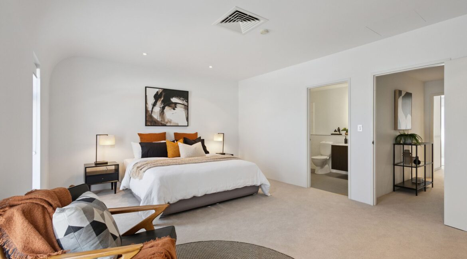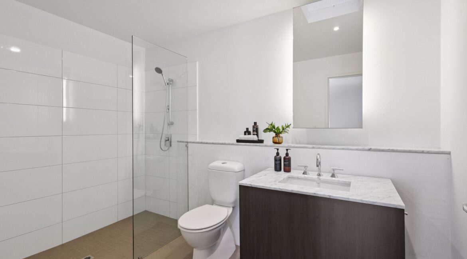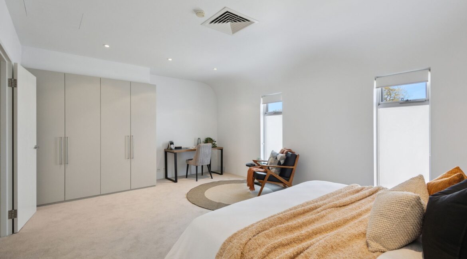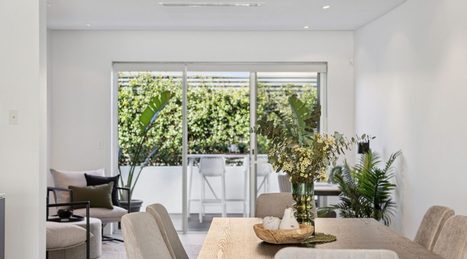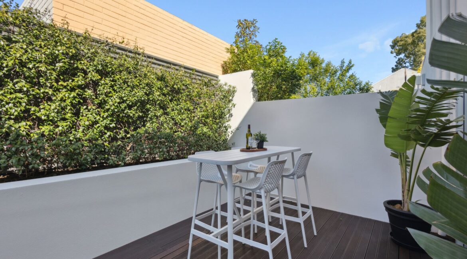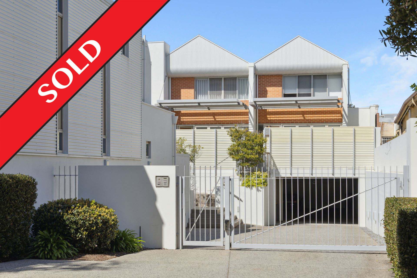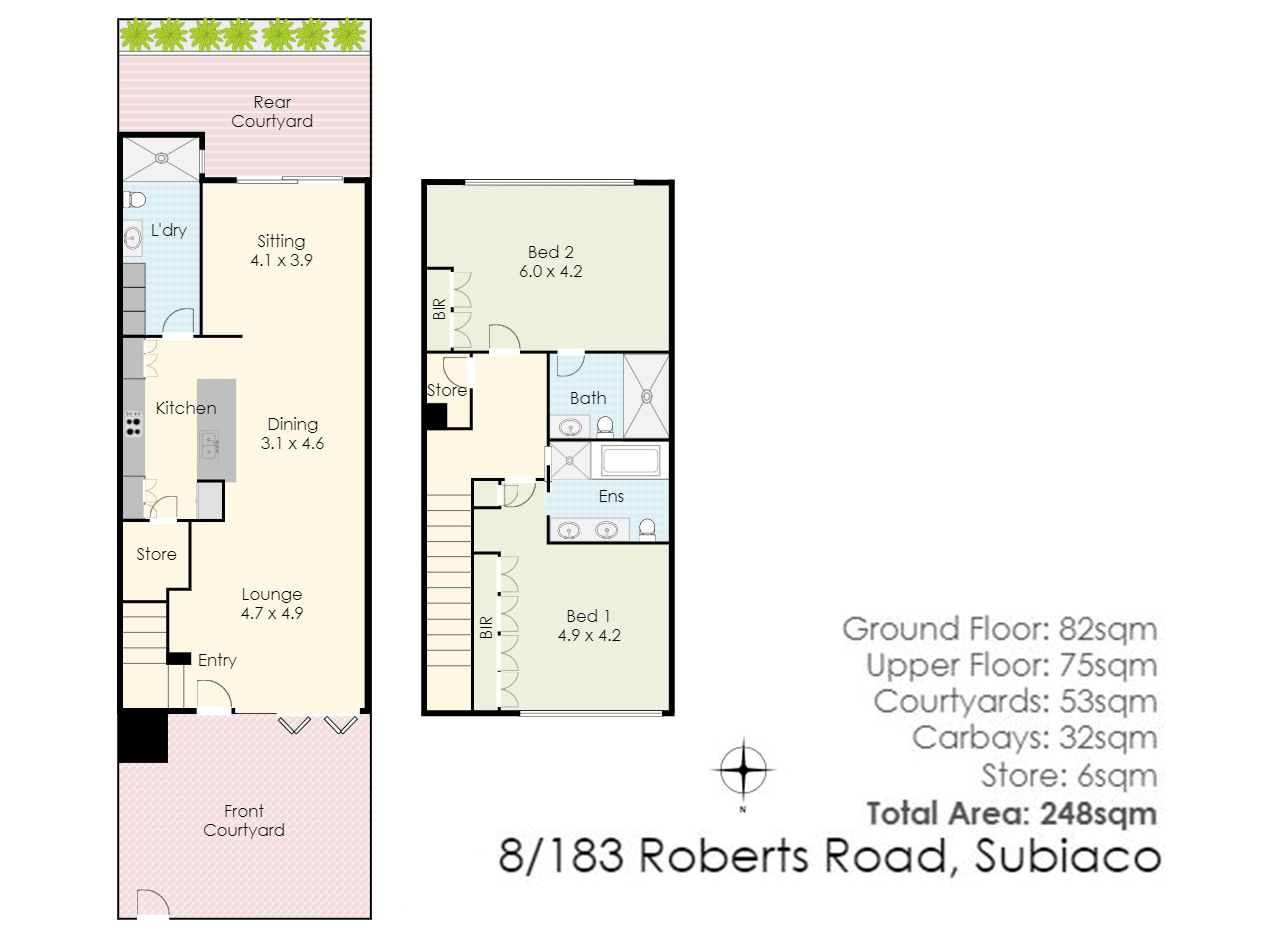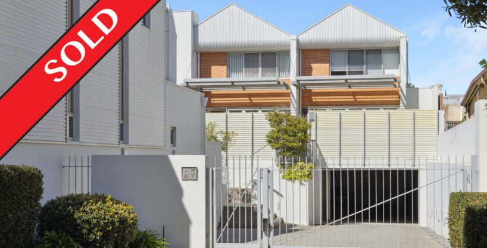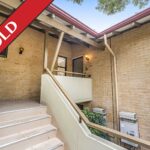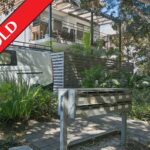Sold Offers in the $1,300,000 s
Your Private Retreat
Where architectural elegance meets urban ease…
OPEN FOR INSPECTION
Saturday 20th September 2025 from 11:00am to 11:45am
From the moment you arrive, this residence makes an impression. The north facing front courtyard greets you with light and warmth,
Step inside and you will notice the attention to detail – plush tones and soft hues set a calming backdrop, while the soaring warehouse style doors and bold louvered windows add to the drama and architectural flair.
Downstairs, the open plan living and dining space is expansive and airy – designed to capture natural light from every angle. It flows effortlessly (courtesy of the grand floor to ceiling bi-fold doors) to both the light filled front courtyard and also a leafy private rear courtyard accessed via a tall glass door
The kitchen is central and practical, designed with understated elegance, while the bathrooms feature marble details, adding a touch of timeless sophistication.
Upstairs, two generously sized bedrooms provide space to retreat, unwind and dream. Each room is filled with light, volume and subtle luxury – making this the perfect blend of comfort and design.
Inside:
2 beautiful impressively proportioned bedrooms
The Master suite features a “luxe” bathroom with a deep bath, double vanities, and a wall of wardrobes
The second bedroom “suite” also features an ensuite and built in wardrobes
Open and spacious layout, filled with light, warmth and texture
Entertainers’ kitchen with quality appliances and benchtops
A well appointed laundry with Miele appliances and adjacent to the kitchen cleverly combines functionality and the third bathroom
Seamless indoor outdoor living
Ducted reverse cycle air conditioning
Outside:
Remote controlled access to the complex
Sunlit front courtyard for relaxed outdoor entertaining
Leafy timber decked garden ideal for a morning coffee or evening glass of wine
Parking:
Undercover parking for 2 vehicles
2 lockable store rooms
Title Particulars:
Lot 8 on Strata Plan 52203
Volume 2695 Folio 208
Rates:
City of Subiaco $3,140.26 per annum
Water Corporation $1,817.17 per annum
Strata Levies $1,342.00per quarter
Everything that matters is at your fingertips! Bob Hawke College is across the road and Perth Modern School is close by; Mueller Park is metres away; West Leederville train station a short stroll; St John of God Hospital Subiaco and many medical facilities are within reach AND the buzz of Subiaco and West Leederville’s cafes, bars and restaurants, shopping and leisure activities on the doorstep.
This is so much more than just a home – it is a lifestyle choice for those who value style, space and a central address. Subiaco soul, contemporary comfort!
Welcome home to your boutique retreat!
